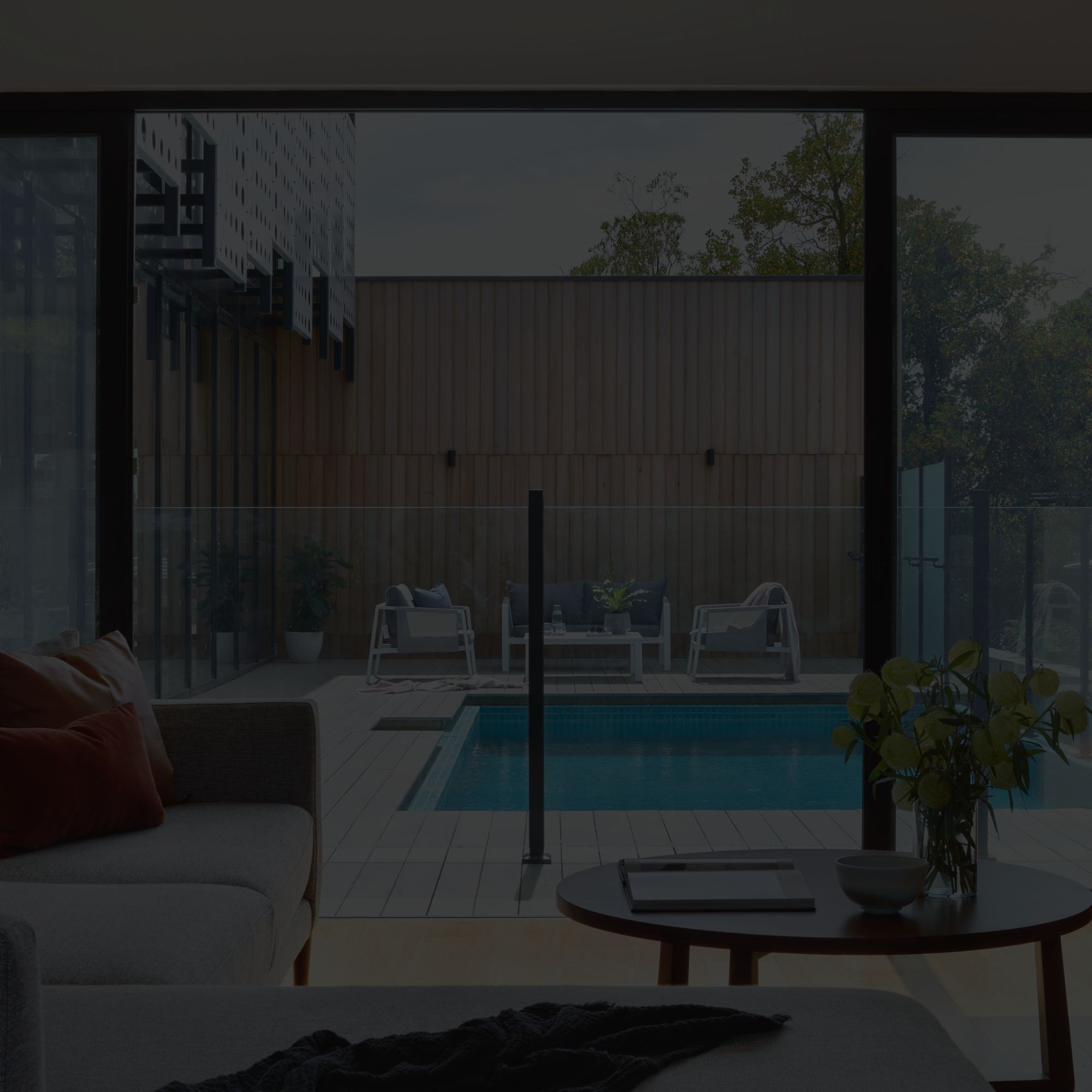A Place You’ll Love to Call Home – a beautifully presented townhouse offering comfort, style, and convenience. From the sun-drenched entryway to the spacious open-plan living area, this home is designed to suit your busy modern lifestyle.
Situated just a short stroll from Airmaid Drive Playgrounds, it's ideal for families with young children or anyone seeking a peaceful, family-friendly environment.
The home features a light-filled entry that flows seamlessly into a generous living and dining area, overlooked by a sleek, contemporary kitchen. Boasting 900mm stainless steel appliances, a dishwasher, and a walk-in pantry, the galley-style kitchen is perfect for home chefs who value space and functionality.
Upstairs, the master bedroom offers a private ensuite, while all additional bedrooms include built-in robes. A stylish central bathroom is also located upstairs, with an additional powder room conveniently situated on the lower level.
Additional features include:
Reverse cycle split-system air conditioning
Heating panels in all bedrooms
Solar hot water system
Remote-controlled garage
Covered alfresco area for year-round outdoor entertaining
Low-maintenance landscaping
Conveniently located near Williams Landing train station, major shopping centres, freeway access, Skeleton Creek, and the vibrant hubs of Point Cook and Hoppers Crossing.
This home combines comfort, practicality, and lifestyle – an inspection will surely impress!
PLEASE NOTE: Open for Inspection Times and Property Availability is subject to change or cancellation without notice

